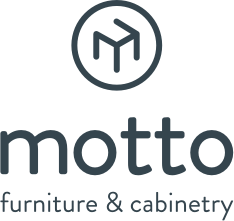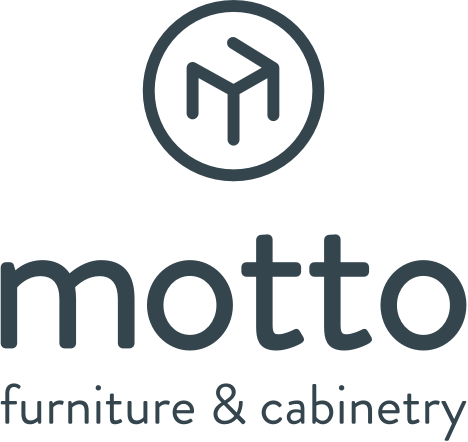Creased House
A premier project for motto the “Creased house” is a wonderfully dynamic architectural space designed by Form Architects.
Cabinetry with integrity! The Creased house has a wholistic approach to all the cabinetry from the kitchen to the staircase and feature furniture peices like the slatted entry cabinet with brass detailing.
An uncompromising level of detail, workmanship and quality materials really set this project aside.
Project highlights:
. Kitchen with feature open cubes and solid blackbutt island bench with bluestone upstand.
. Slatted timber cabinet that continues from the entry and wraps around into the larder functioning as a double sided unit servicing two zones.
. Custom timber and brass lighting over the island bench.
. Staircase in solid blackbutt with feature finger join detail.
. Creased door cabinetry in the living room with large feature steel channel.
Architects: Form Architecture Furniture
Builder: Weiss Builders.
Photographer: Tatjana Plitt Photographer.

